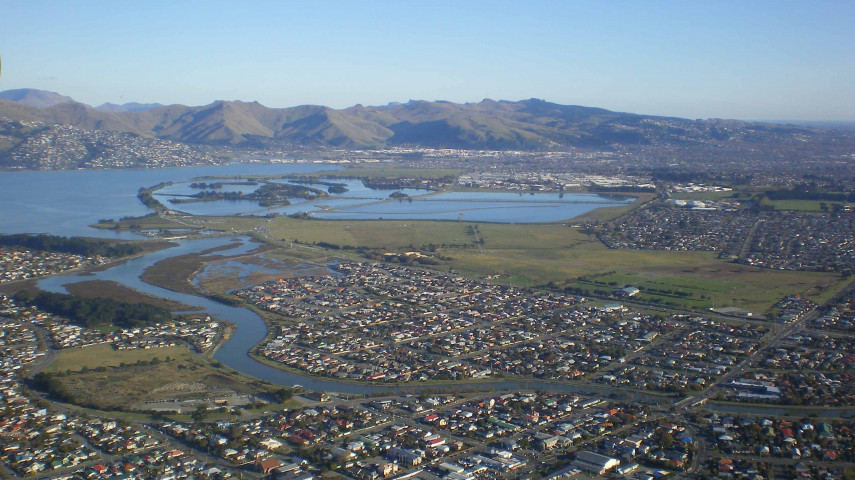No defects
Practical completion accepted.
Minor defects
Defects are able to be rectified within the establishment period.
Practical completion is accepted with a list outlining the defects and timeframes required to rectify them.
Major defects
Defects are unlikely to be easily rectified during the establishment period.
Practical completion is not accepted until the defects are rectified.
No defects
Practical completion accepted.
Minor defects
Defects are able to be rectified within the establishment period.
Practical completion is accepted with a list outlining the defects and timeframes required to rectify them.
Major defects
Defects are unlikely to be easily rectified during the establishment period.
Practical completion is not accepted until the defects are rectified.

