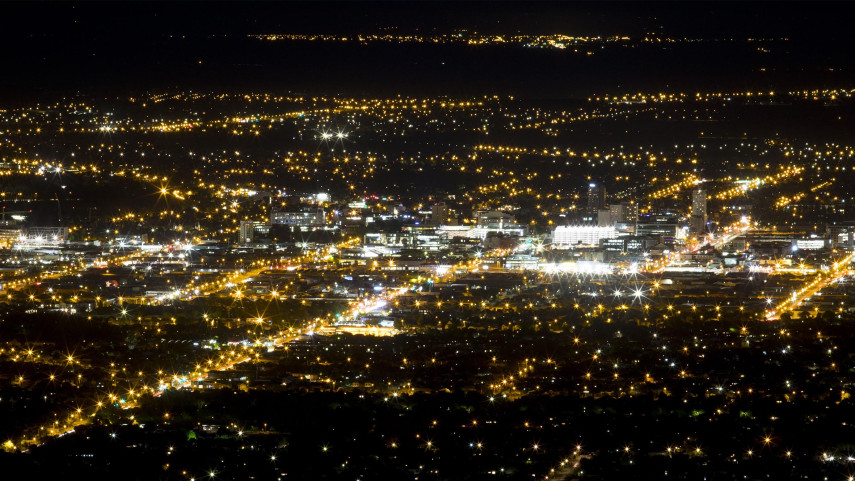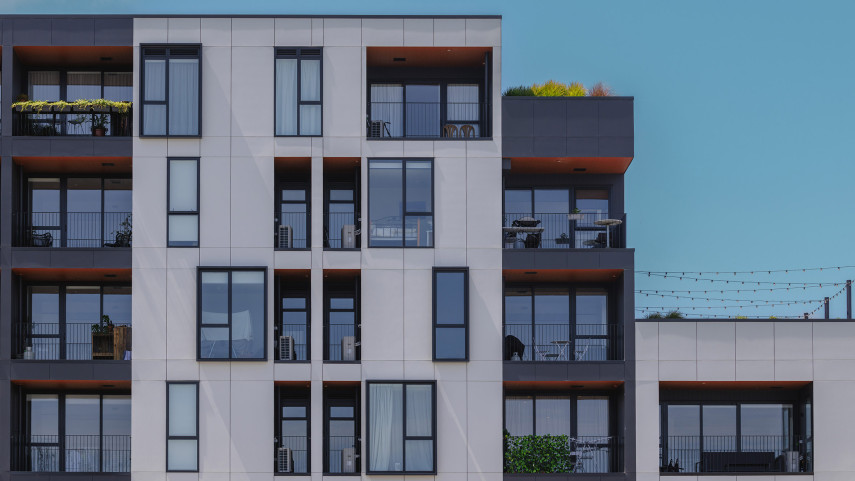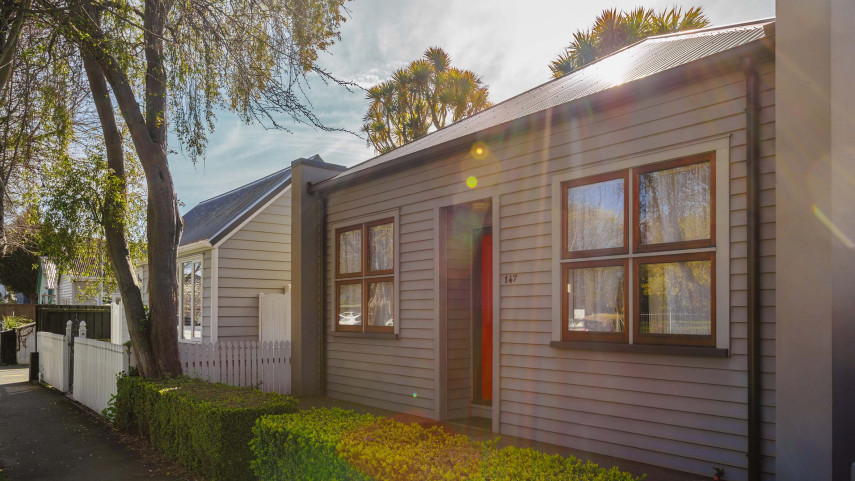The Belfast Area Plan is a long-term plan (35 years) to manage the effects of urban growth and development in the area.
It identifies development opportunities and provides a framework for managing the effects of this growth as well as locations of open space, water and transportation networks. The Belfast Area Plan was adopted by the Christchurch City Council on 24 June 2010.
The plan
- reflects how the local community wish the settlement to develop and grow;
- ensures that growth is integrated with service provision such as transport infrastructure;
- seeks to remain consistent with the community’s evolving views; and
- outlines how the environmental values of Belfast are to be maintained.
Download the Belfast Area Plan [PDF, 3.9 MB]
Under the Greater Christchurch Urban Development Strategy (UDS)(external link), Belfast is identified as one of the two areas for accommodating future urban growth and development within greater Christchurch. The other area is South-West Christchurch.
Belfast has undergone considerable growth during the past decade, changing the face of the community and putting pressure on existing community infrastructure and services. Belfast is now home to about 7600 residents and this number is predicted to double by 2041 to some 15,000.

With this rate of growth, the Belfast Area Plan will ensure future development acknowledges the elements that the community recognises as important, such as parks, wetlands, special places, or significant buildings, and the treasured ecological areas like Styx River and Wilson's Swamp.
It will ensure that the development of the area fits with the existing community, protects the environment and recognises the special characteristics of Belfast.
The Plan was developed in consultation with the community and reflects how they want Belfast to develop. It provides a platform for planners, designers and developers to work together with the community to build an area which residents love to call home.
Study area
The Belfast Study area focuses on the urban settlement of Belfast and extends to cover some 1349 hectares. The southern boundary of the Area Plan runs along Styx Mill Road. The eastern boundary follows the Northern Arterial designation from the north of Redwood, to the South Island Trunk Railway, and along the Railway to the Waimakariri River. The western boundary, starts from the Northern Motorway and follows the river terrace and stopbank running southwest, adjacent to the Otukaikino Stream and then south down Gardiners Road back to Styx Mill Road.
About 284 hectares of the area is zoned urban, 756 hectares rural, 172 hectares industrial, and 103 hectares is zoned open space.
View an A3 PDF version of the Belfast Area Plan study area [PDF, 2 MB] and physical constraints to growth.
Plan Development
Read more about how the plan was developed.
Related news

Exemption granted for central city noise plan change
Work will continue on the Central City Noise plan change.
13 Feb 2026
Christchurch withdraws from further housing intensification
Christchurch’s bid to opt out of further housing intensification has been accepted.
10 Nov 2025
News from the final Council meeting of the term
At its last meeting of the triennium, Christchurch City Council make a number of decisions including on a heritage plan change, temporary improvements to a street in the Central City and a new footpath upgrade programme.
17 Sep 2025