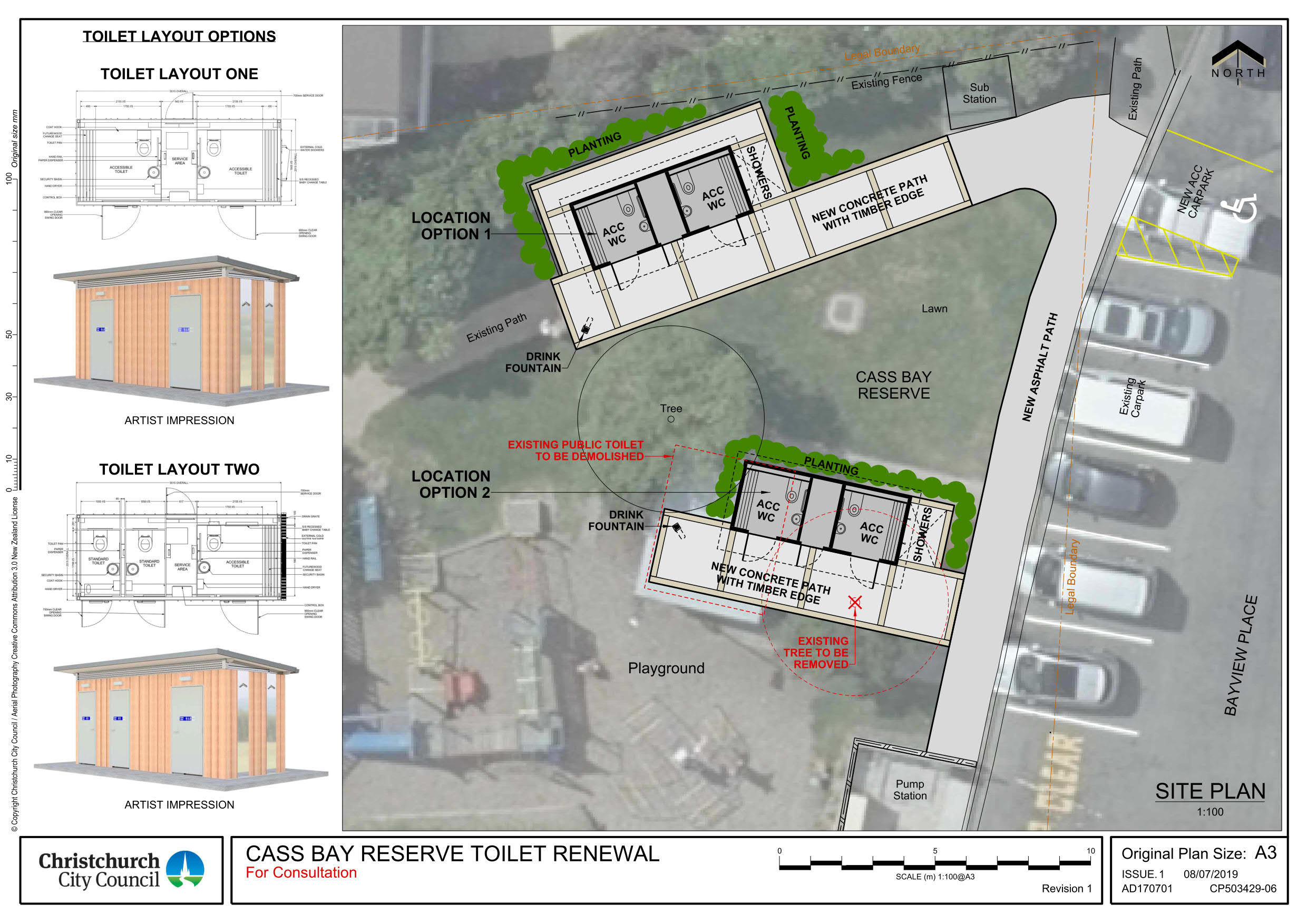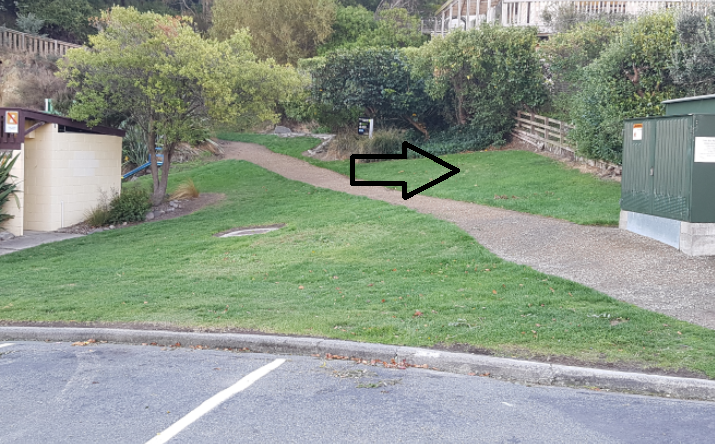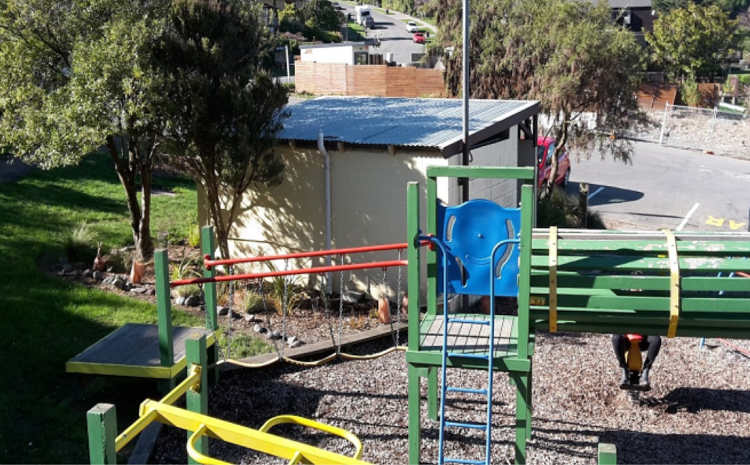We'd like your feedback on the two layout and location options for the new toilets we're placing at Cass Bay
Share this
27 September 2019 update - Plans approved
On Monday 16 September 2019, the Te Pātaka o Rākaihautū/Banks Peninsula Community Board approved the proposal to replace the Cass Bay toilets and to place the new three-cubicle toilet building next to the northern fence line.
You can view the meeting minutes, which include the formal resolutions, online at christchurch.infocouncil.biz(external link)
We expect site works to begin late 2019/early 2020, with the existing toilets remaining in use. The new toilets are planned to be in place by the end of autumn 2020.
Consultation has closed
Consultation on the Cass Bay toilet renewal project has now closed and we received feedback from 61 individuals and groups. You can find more information here:
- All submissions received [PDF, 587 KB]
- Key issues raised and staff responses [PDF, 447 KB]
- The updated plans for approval. [PDF, 631 KB]
A brief overview of the results:
|
Location 1 – Against the fence line |
Location 2 – Next to the playground |
Not indicated |
Total |
|
45 (74%) |
14 (23%) |
2 (3%) |
61 |
|
Layout 2 – Three cubicle design |
Layout 1 – Two cubicle design |
Not indicated |
No preference |
Total |
|
41 (67%) |
17 (28%) |
2 (3%) |
1 (2%) |
61 |
What we are doing and why
 We’re proposing to replace the existing Cass Bay toilets with a new, fully accessible toilet block that can also function as changing rooms. The current toilet block, located beside the playground, has a urinal, a men's cubicle and two women’s cubicles, but it’s not fully accessible and has ongoing maintenance issues.
We’re proposing to replace the existing Cass Bay toilets with a new, fully accessible toilet block that can also function as changing rooms. The current toilet block, located beside the playground, has a urinal, a men's cubicle and two women’s cubicles, but it’s not fully accessible and has ongoing maintenance issues.
Cass Bay is becoming an increasingly popular place to visit, and we need to make sure that the toilets can keep up with current and future demands.
We’d like your feedback on the two layout and location options for the new toilet block.
Layout and location options
Toilet layout one - A slightly cheaper option that provides two large fully accessible unisex cubicles that can be used as changing rooms.
Full plans for the 2 cubicle toilet layout 1 [PDF, 1.4 MB]
Toilet layout two - This option will provide three unisex cubicles, with two smaller and one larger fully accessible cubicle that can act as a changing room.
Click to download full plans for the 3 cubicle toilet layout 2. [PDF, 1.2 MB]
Please note the baby change table on the plans will not be installed.
Location option 1 - Against northeastern fenceline (see photo and concept plans above).
Location option 2 - At existing toilet site (see photo and concept plans above).
Features of the proposed new toilets
The toilet facility we are proposing has the following features:
- Fully accessible
- Two external showers
- Function as changing facilities
- Signage in braille
- Timber cladding design to fit the Cass Bay environment
Other features of the site:
- New sealed pathway improving accessibility
- A water fountain, tap and dog drinking station
Toilet location options - Pros and cons
We are proposing two possible locations for the new toilet block. Both options have their pros and cons. We’d like to know which location you prefer.





