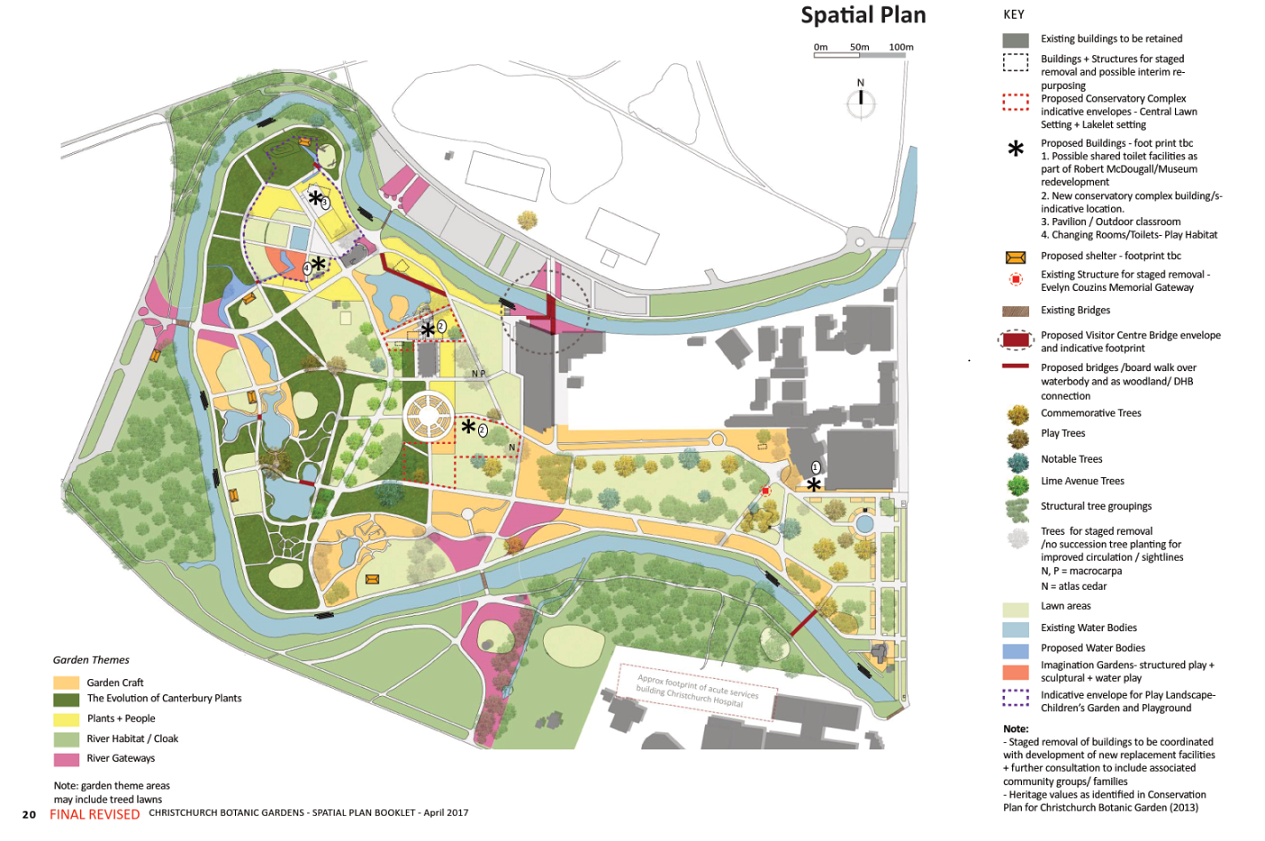The Christchurch City Council would like your feedback on a spatial plan prepared for the Christchurch Botanic Gardens.
Share this
Consultation has now closed
Consultation on the Christchurch Botanic Gardens Spatial Plan has now closed. People were able to provide feedback from 29 April to 27 May 2017. During this time we heard from 44 individuals and groups. You can read their feedback [PDF, 1.6 MB]and the Board Report.
The plan – which includes two new bridges, a secret garden, an outdoor classroom and a new conservatory – was endorsed by the Social and Community Development Committee on Wednesday 6 September 2017. The plan enables staff to develop a business case for projects to be included in the council's 10-year budget, the long term plan, which will be consulted on in 2018.
Background
The Hagley Park and Botanic Gardens Master Plan is a long term vision that outlines a number of transformational projects. Since 2007, three major projects from the Master Plan have been finished including the development of the new visitor centre and nursery.
The Spatial Plan
Now, to help progress other projects, a Spatial Plan is needed to represent visually how they can be developed. The Spatial Plan shows where important Master Plan projects such as the children’s garden, Gondwana Garden, new conservatory complex and visitor centre bridge could be located.
Spatial Plan [PDF, 14 MB]

Where can I view hard copies of the plans?
You can view hard copies at the Christchurch Botanic Gardens Visitor Centre, open daily 8.30am to 5pm, or at any of these libraries during the following times:
Monday May 1st 2017-Monday 29th May 2017
- Central Library Peterborough Street
Wednesday May 3rd 2017 – Tuesday May 16th 2017
- South Library
- Linwood Library
- Upper Riccarton Library
Tuesday May 16th 2017 – Monday 29th May 2017
- Te Hāpua Halswell Centre
- New Brighton Library
- Fendalton Library
Guided walks available
For a tour of project sites, meet at the former information centre in the Botanic Gardens near the Armagh Bridge pedestrian entrance:
- Saturday 29 and Sunday 30 April 2017, 1 – 2 pm
- Friday 5 May 2017, 1 – 2 pm
- Thursday 11 May 2017, 1 – 2 pm
- Saturday 13 and Sunday 14 May 2017, 1 – 2 pm
Consultation document [PDF, 1.2 MB]
