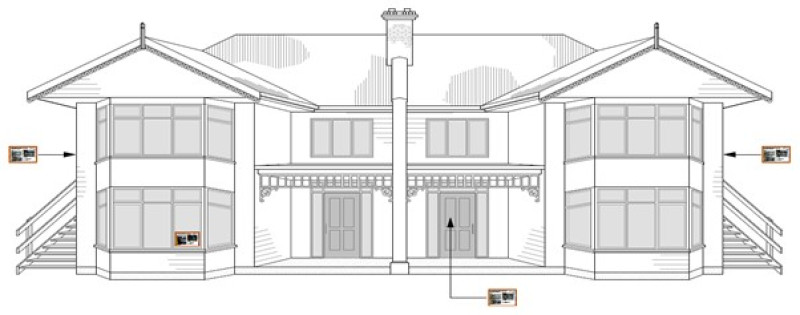Initial assessment
Step one- An initial assessment by building owner or manager. You will need a further assessment if you find issues due to earthquake damage.
- You should hire a chartered professional structural engineer if there is any doubt.
- Don't enter the building if there is any concern about the structural integrity of the building. Seek advice from a chartered professional structural engineer and advise occupants that the building is not to be occupied and move to step two.
Engineer inspection
Step two- A chartered professional structural engineer inspects key elements of the building structure. This may include invasive methods. It is recommended that the same engineer/engineering company does this for continuity and familiarity of the building.
- The buildings should not be occupied until the engineer declares that it is safe to occupy.
Check building systems
Step three- Once the structural engineer has declared the building safe to occupy, organise inspections of building services and systems (for example, fire safety systems, electrical installations, water supply, lifts, heating and air conditioning). The inspections should be by suitably qualified persons. In the case of specified systems, the independently qualified person (IQP).
- If any building services or systems are damaged, you may not be able to occupy the building until they are repaired.
- Any other damage to the building should be repaired at this stage.
- A final check is done to ensure that the building is safe to occupy.
All clear to occupy
Step four- Building is cleared and fit to reoccupy.
Initial assessment
Step one- An initial assessment by building owner or manager. You will need a further assessment if you find issues due to earthquake damage.
- You should hire a chartered professional structural engineer if there is any doubt.
- Don't enter the building if there is any concern about the structural integrity of the building. Seek advice from a chartered professional structural engineer and advise occupants that the building is not to be occupied and move to step two.
Engineer inspection
Step two- A chartered professional structural engineer inspects key elements of the building structure. This may include invasive methods. It is recommended that the same engineer/engineering company does this for continuity and familiarity of the building.
- The buildings should not be occupied until the engineer declares that it is safe to occupy.
Check building systems
Step three- Once the structural engineer has declared the building safe to occupy, organise inspections of building services and systems (for example, fire safety systems, electrical installations, water supply, lifts, heating and air conditioning). The inspections should be by suitably qualified persons. In the case of specified systems, the independently qualified person (IQP).
- If any building services or systems are damaged, you may not be able to occupy the building until they are repaired.
- Any other damage to the building should be repaired at this stage.
- A final check is done to ensure that the building is safe to occupy.
All clear to occupy
Step four- Building is cleared and fit to reoccupy.




